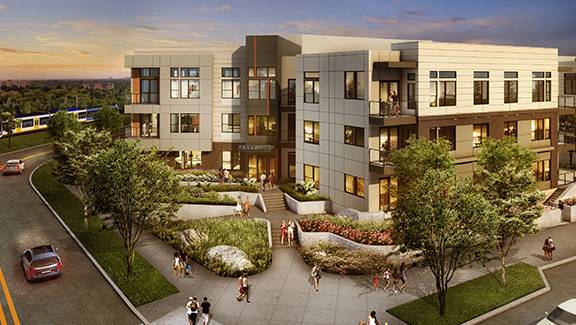Project Details:
Location: Charlotte, NC
Project Value: $43.5 Million
General Contractor: NRP Contractors, LLC.

Location: Charlotte, NC
Project Value: $43.5 Million
General Contractor: NRP Contractors, LLC.
Precision Scheduling Consultants LLC delivered comprehensive construction scheduling and project controls services for the development of the Parkwood Apartments, a large-scale multifamily project. Located in a vibrant urban corridor, this mixed-use, high-density development required advanced apartments construction planning and disciplined schedule tracking from preconstruction through project delivery.
The Parkwood Apartments project includes approximately 360,000 square feet of residential space with three to five stories plus a basement. This multifamily structure uses Type III-A wood-frame construction over a slab-on-grade foundation, accommodating a significant number of residential units. Proper apartments construction planning was crucial given the development features an adjacent five-level enclosed precast parking garage built using Type II-A construction, adding structural complexity. On the ground floor, the residential building includes 8,000 square feet of leasing and amenity space, central to the community’s lifestyle offering. Additionally, 9,700 square feet along Parkwood Avenue is designated for future conversion into non-residential space, enhancing long-term versatility.
Precision initiated services with the creation of a cost- and resource-loaded Critical Path Method (CPM) baseline schedule using Primavera P6. We coordinated closely with developers, architects, and construction managers to ensure the apartments construction planning schedule captured all scopes of work accurately. Our team included sequencing for vertical construction, parking garage assembly, MEP integration, amenity fit-out, and future-use shell space configuration. Furthermore, the baseline schedule accounted for structural differences between wood-framed and precast concrete elements, ensuring logic-driven task coordination.
During execution, Precision provided monthly schedule updates, analyzed float trends, and performed critical path reviews to monitor potential delays. We integrated procurement milestones, long-lead item tracking, and subcontractor mobilization dates to maintain consistency across disciplines. As unexpected issues arose—weather delays, material lead time changes, or design clarifications—we adjusted activity durations and resequenced tasks proactively. Moreover, through detailed variance analysis and performance metrics, our team enabled real-time schedule forecasting and early risk identification, a key advantage in apartments construction planning.
Precision worked closely with the general contractor, owner, and subcontractors through routine meetings and schedule coordination sessions. Our team developed two-week look-ahead schedules to provide field crews and supervisors with clear, actionable plans. We also updated executive dashboards for stakeholders, highlighting critical activities, near-term risks, and changes to milestone completion forecasts. This approach promoted transparency, accountability, and alignment between project teams and investor stakeholders throughout the build.
By maintaining schedule clarity and responsiveness, Precision supported continuous progress on the Parkwood Apartments without major disruptions or rework cycles. Despite the project’s complexity, the development stayed on target with its delivery goals and remained within critical path constraints. Moreover, the result: a dynamic multifamily community designed for modern urban living, with infrastructure and amenities built on schedule and with precision, thanks to strategic apartments construction planning.
Projects like Parkwood demand detailed construction planning and adaptable scheduling systems. Precision Scheduling Consultants brings both to every engagement. By combining discipline, collaboration, and proactive tracking, we help clients deliver residential communities efficiently, economically, and with confidence.
Precision Scheduling Consultants LLC — Building Certainty Into Every Step of Multifamily Construction.