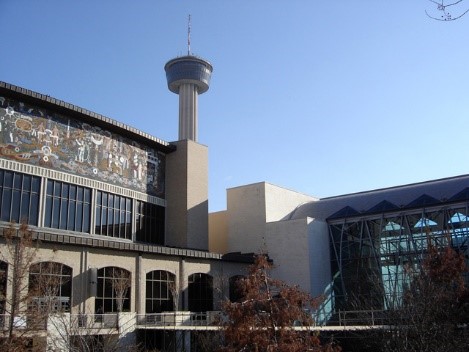Project Details:
Location: San Antonio, Texas
Project Value: $200 million

Location: San Antonio, Texas
Project Value: $200 million
The overall project cost is an estimated $200M. A critical part of the project is baseline schedule construction development. This building includes a 14-story Hotel, an eight-story office tower, and a food market. Both buildings share a superstructure garage underground.
The Hemisfair project is a transformative mixed-use development, where baseline schedule construction development plays a crucial role in its success. With an estimated total cost of $200 million, the project located in a key urban district includes a 14-story hotel, an eight-story office tower, and a vibrant food market. Together, these components create a destination for both business and leisure.
To maximize space efficiency, both the hotel and office tower share an underground superstructure garage. This integrated design improves land use while supporting pedestrian-friendly surface development. Addressing baseline schedule construction development during planning ensures efficiency of the integrated design. Additionally, the garage minimizes above-ground parking structures, preserving open space and promoting walkability.
Early planning focused on optimizing the project’s layout and utility integration. By coordinating these systems from the start, considering baseline schedule construction development, the team reduced costly redesigns. As a result, the development moved into the construction phase with a strong foundation for success.
The project team established a detailed baseline schedule to guide construction milestones. This schedule includes structural completion, interior build-out, and final inspections. Progress remains steady, with the garage and structural framing as key early focus areas within the baseline schedule construction development.
During initial construction, crews completed excavation and concrete placement for the underground garage. Following that, vertical construction began for both towers. The hotel’s steel and concrete framing progressed in sync with elevator core installation. Meanwhile, the office tower followed a staggered timeline to avoid resource overlap.
By aligning the schedule across trades, the team minimized delays and increased productivity. Material deliveries, staging areas, and safety zones were coordinated daily. These efforts ensure that all components rise in unison, meeting the intended timeline.
Construction is currently advancing through upper-level framing and mechanical system installation. Coordination meetings continue weekly to adjust for weather, delivery issues, and workforce needs. This flexible management keeps the project aligned with the baseline schedule construction development.
As development continues, the project remains focused on sustainability and community integration. The food market will support local vendors, while the hotel and offices will add economic activity. Hemisfair sets a strong example for modern, mixed-use urban planning with efficient execution and thoughtful design.
Completion is targeted for late 2026, depending on final inspections and tenant fit-out schedules.